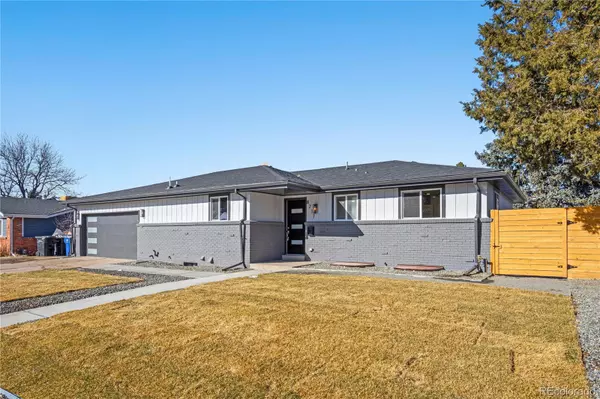UPDATED:
02/17/2025 08:02 PM
Key Details
Property Type Single Family Home
Sub Type Single Family Residence
Listing Status Active Under Contract
Purchase Type For Sale
Square Footage 2,500 sqft
Price per Sqft $340
Subdivision Scenic Heights
MLS Listing ID 5617283
Bedrooms 5
Full Baths 3
Three Quarter Bath 1
HOA Y/N No
Abv Grd Liv Area 1,269
Originating Board recolorado
Year Built 1968
Annual Tax Amount $3,662
Tax Year 2023
Lot Size 8,276 Sqft
Acres 0.19
Property Sub-Type Single Family Residence
Property Description
Welcome to this beautifully updated 5-bedroom, 4-bathroom home in the sought-after Scenic Heights neighborhood of Arvada. Overlooking the serene Indian Tree Golf Club and featuring breathtaking mountain views, this home offers modern elegance and functionality. Designed for comfort and convenience, the property includes two primary suites, contemporary upgrades, and inviting living spaces perfect for entertaining or relaxing.
The bright living room features an electric fireplace, creating the perfect ambiance for cozy evenings. The modern kitchen boasts quartz countertops, timeless white shaker cabinets, and stainless steel appliances. The open-concept design flows seamlessly into the dining and living areas, ideal for hosting family and friends.
With two primary suites, this home is perfect for multi-generational living or accommodating guests. The main-floor suite offers convenience, while the second suite in the walkout basement provides privacy and additional space. The finished basement opens to a landscaped backyard with a sprinkler system and fresh sod, perfect for outdoor activities.
Enjoy your morning coffee or evening sunsets on the expansive deck, where you can take in the stunning mountain views. The 2-car garage provides ample parking and storage, while the home's proximity tod owntown Arvada, local highways, and outdoor recreation makes it a rare find.
This home combines luxurious features, functional design, and an unbeatable location. Whether you're entertaining in the elegant kitchen or soaking in the views from the deck, this property has it all.
Schedule your private tour today and experience the unmatched beauty of Scenic Heights living!
Location
State CO
County Jefferson
Rooms
Basement Finished, Full, Walk-Out Access
Main Level Bedrooms 2
Interior
Interior Features Ceiling Fan(s), Pantry, Primary Suite, Quartz Counters, Walk-In Closet(s)
Heating Forced Air
Cooling Central Air
Flooring Carpet, Tile, Vinyl, Wood
Fireplace N
Exterior
Parking Features Concrete
Garage Spaces 2.0
Fence Full
Roof Type Composition
Total Parking Spaces 2
Garage No
Building
Lot Description Sprinklers In Front, Sprinklers In Rear
Sewer Public Sewer
Water Public
Level or Stories One
Structure Type Brick,Frame
Schools
Elementary Schools Peck
Middle Schools Arvada K-8
High Schools Arvada
School District Jefferson County R-1
Others
Senior Community No
Ownership Corporation/Trust
Acceptable Financing Cash, Conventional, FHA, VA Loan
Listing Terms Cash, Conventional, FHA, VA Loan
Special Listing Condition None
Virtual Tour https://www.zillow.com/view-imx/2b4cb60d-8ebf-47e0-9bf1-765debc1f5b6?setAttribution=mls&wl=true&initialViewType=pano

6455 S. Yosemite St., Suite 500 Greenwood Village, CO 80111 USA


