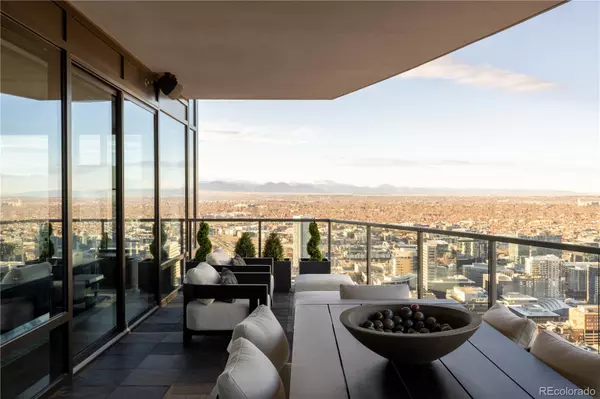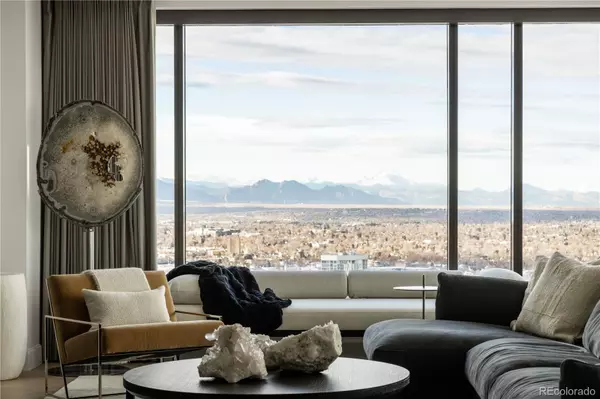UPDATED:
01/20/2025 10:44 PM
Key Details
Property Type Condo
Sub Type Condominium
Listing Status Active
Purchase Type For Sale
Square Footage 4,828 sqft
Price per Sqft $1,222
Subdivision Downtown
MLS Listing ID 3096979
Style Urban Contemporary
Bedrooms 2
Full Baths 2
Half Baths 1
Condo Fees $6,134
HOA Fees $6,134/mo
HOA Y/N Yes
Abv Grd Liv Area 4,828
Originating Board recolorado
Year Built 2010
Annual Tax Amount $27,050
Tax Year 2024
Property Description
The expansive kitchen opens into formal living and dining areas, features Miele and Subzero appliances, custom lighting and cabinetry, and is supported by a butler's pantry for the ages! With a separate wine bar, complete with dishwasher, ice maker and wine storage, opportunities to gather with friends and family are only limited by your imagination. You'll also find a state-of-the-art home automation system that controls lighting, custom window shades as well as media and audio controls. As if that weren't enough, you'll enjoy 270-degree views from the top of the city. On a clear day, of which there are many, you can see from Mt Blue Sky to the west, to Long's Peak, to DIA, the city skyline, to Pike's Peak to the south, and everything in between.
While that's important, perhaps the most essential element of owning Residence #4350 is the fact that you live at the Four Seasons. The Four Seasons' staff are experts at two things: knowing their owners and what's important to them, and delivering exceptional service. THIS is why you want to live here. Not because the view from the window is pretty (although it certainly is!) and not because the kitchen is nice (which it is). Living here means you have access to services, support, amenities and security that you cannot find anywhere else in Denver. Opportunities like this only come along once in a while. If you miss them, they'll be gone…
Location
State CO
County Denver
Zoning D-TD
Rooms
Main Level Bedrooms 2
Interior
Interior Features Audio/Video Controls, Built-in Features, Eat-in Kitchen, Five Piece Bath, Granite Counters, High Speed Internet, Kitchen Island, No Stairs, Open Floorplan, Primary Suite, Walk-In Closet(s), Wet Bar
Heating Heat Pump, Natural Gas
Cooling Central Air
Flooring Carpet, Wood
Fireplaces Number 2
Fireplaces Type Living Room, Outside
Fireplace Y
Appliance Dishwasher, Disposal, Dryer, Humidifier, Microwave, Refrigerator, Self Cleaning Oven, Washer
Laundry In Unit
Exterior
Exterior Feature Balcony
Parking Features Heated Garage, Underground, Valet
Garage Spaces 3.0
Utilities Available Cable Available, Electricity Connected, Natural Gas Connected, Phone Available
View City, Mountain(s)
Roof Type Tar/Gravel
Total Parking Spaces 3
Garage Yes
Building
Sewer Public Sewer
Water Public
Level or Stories One
Structure Type Concrete
Schools
Elementary Schools Greenlee
Middle Schools Bryant-Webster
High Schools West
School District Denver 1
Others
Senior Community No
Ownership Individual
Acceptable Financing Cash, Jumbo
Listing Terms Cash, Jumbo
Special Listing Condition None
Pets Allowed Cats OK, Dogs OK

6455 S. Yosemite St., Suite 500 Greenwood Village, CO 80111 USA


