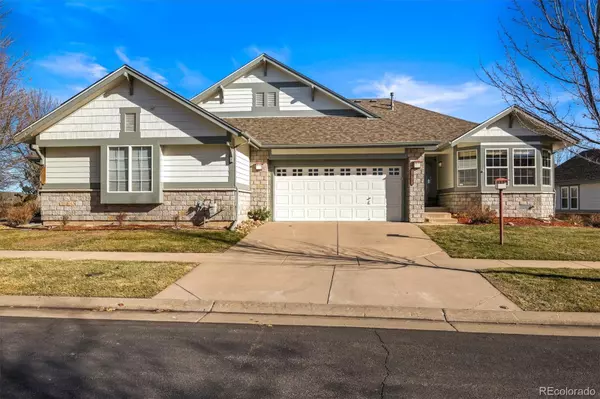UPDATED:
01/18/2025 06:35 PM
Key Details
Property Type Townhouse
Sub Type Townhouse
Listing Status Active Under Contract
Purchase Type For Sale
Square Footage 2,307 sqft
Price per Sqft $277
Subdivision Heritage Eagle Bend
MLS Listing ID 5616923
Bedrooms 4
Full Baths 1
Three Quarter Bath 2
Condo Fees $316
HOA Fees $316/mo
HOA Y/N Yes
Abv Grd Liv Area 2,307
Originating Board recolorado
Year Built 2000
Annual Tax Amount $2,802
Tax Year 2023
Lot Size 0.270 Acres
Acres 0.27
Property Description
Enjoy true main-floor living with everything you need conveniently located on the first level, while the finished walk-out basement provides additional space for guests, caretakers, or hobbies. The lower level includes 2 bedroom, ¾ bath, and a versatile unfinished storage/workshop area—ideal for a potential kitchenette conversion.
Experience resort-style living in this vibrant Active Adult (45+) community, featuring a wealth of amenities including an 18-hole golf course, a spectacular 37,000 sq. ft. clubhouse, tennis courts, and six pickleball courts. Stay active year-round with indoor and outdoor pools, a fitness center, aerobics studio, and group classes. Explore a variety of social and recreational options with hobby rooms, game rooms, a library, computer lab, grand ballroom, and even an on-site restaurant.
Outdoor enthusiasts will love the stunning views, scenic walking trails, and plenty of space for leisurely strolls or dog walks. For added peace of mind, the entire HVAC system was replaced in 2021 and recently serviced.
This is the perfect opportunity to enjoy a low-maintenance lifestyle in a community designed for connection, wellness, and fun. Don't miss your chance to make this exceptional home yours!
Location
State CO
County Arapahoe
Rooms
Basement Finished, Sump Pump, Walk-Out Access
Main Level Bedrooms 2
Interior
Interior Features Ceiling Fan(s), Eat-in Kitchen, Entrance Foyer, Granite Counters, High Ceilings, High Speed Internet, Kitchen Island, Open Floorplan, Pantry, Primary Suite, Vaulted Ceiling(s), Walk-In Closet(s)
Heating Forced Air
Cooling Central Air
Flooring Carpet, Vinyl
Fireplace N
Appliance Dishwasher, Disposal, Dryer, Microwave, Oven, Range, Refrigerator, Washer
Exterior
Parking Features Concrete
Garage Spaces 2.0
Fence None
Roof Type Composition
Total Parking Spaces 2
Garage Yes
Building
Sewer Public Sewer
Water Public
Level or Stories One
Structure Type Brick,Frame,Wood Siding
Schools
Elementary Schools Coyote Hills
Middle Schools Fox Ridge
High Schools Cherokee Trail
School District Cherry Creek 5
Others
Senior Community No
Ownership Individual
Acceptable Financing Cash, Conventional, FHA, VA Loan
Listing Terms Cash, Conventional, FHA, VA Loan
Special Listing Condition None

6455 S. Yosemite St., Suite 500 Greenwood Village, CO 80111 USA


