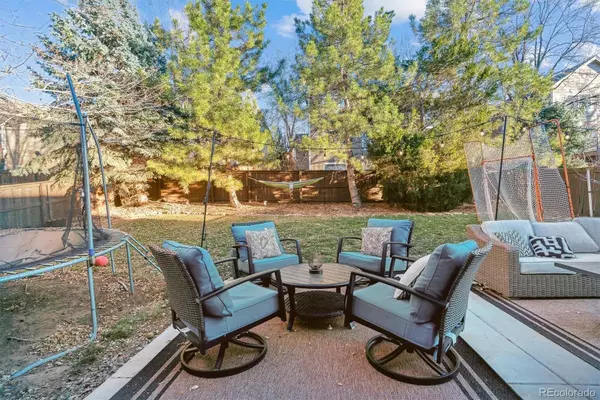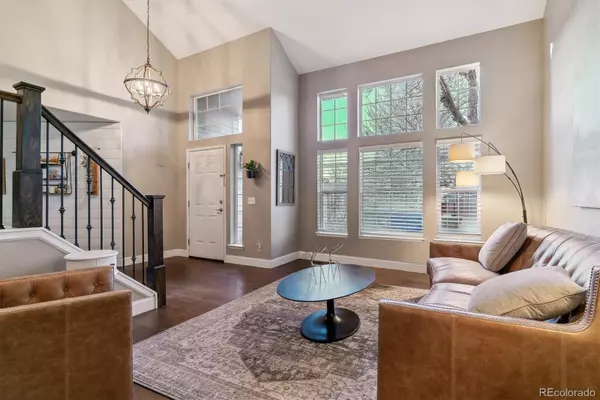UPDATED:
01/13/2025 12:47 AM
Key Details
Property Type Single Family Home
Sub Type Single Family Residence
Listing Status Active Under Contract
Purchase Type For Sale
Square Footage 3,041 sqft
Price per Sqft $295
Subdivision Highlands Ranch
MLS Listing ID 4459573
Style Traditional
Bedrooms 5
Full Baths 2
Half Baths 1
Three Quarter Bath 1
Condo Fees $171
HOA Fees $171/qua
HOA Y/N Yes
Abv Grd Liv Area 2,455
Originating Board recolorado
Year Built 1996
Annual Tax Amount $4,531
Tax Year 2023
Lot Size 6,969 Sqft
Acres 0.16
Property Description
Step inside and be greeted by a bright and inviting floor plan, perfect for both everyday living and entertaining. Soaring windows, extensive hardwood floors on main level & all new lighting throughout the home add to the features! The open kitchen features white cabinets, quartzite counters, pantry, stainless appliances & nook area. The kitchen is conveniently adjacent to the handsome family room that showcases a beautiful stone fireplace & wood accent wall. The slider out back leads to a serene backyard with extended patio area & room to play! There's also a convenient gas line for bbq or firepit. Upstairs you will find a newly remodeled primary suite w/stone fireplace, feature wall & wonderful barn door leading to the primary bathroom. This stunning bathroom features a new vanity, tub, shower w/European glass & custom walk-in closet. The three secondary bedrooms are all beautifully outfitted w/custom closets, add'l can lighting & ceiling fans. The finished basement is thoughtfully finished with a fantastic TV/rec room area showcasing a stone feature wall & cabinetry. The 5th bedroom/office w/en suite ¾ bath is perfect for guests or a private home office! All of the bathrooms in this lovely home have been updated, adding a modern touch of luxury! Located just moments from top-rated schools (including walking distance to middle & high schools), parks, and local amenities, this home offers both convenience & the opportunity to enjoy the Highlands Ranch community.
Location
State CO
County Douglas
Zoning PDU
Rooms
Basement Bath/Stubbed, Crawl Space, Finished, Partial, Sump Pump
Interior
Interior Features Breakfast Nook, Ceiling Fan(s), Eat-in Kitchen, Entrance Foyer, Five Piece Bath, High Ceilings, High Speed Internet, Open Floorplan, Pantry, Primary Suite, Quartz Counters, Smoke Free, Vaulted Ceiling(s), Walk-In Closet(s)
Heating Forced Air
Cooling Central Air
Flooring Carpet, Wood
Fireplaces Type Family Room, Gas Log, Primary Bedroom
Fireplace N
Appliance Dishwasher, Disposal, Dryer, Microwave, Range, Refrigerator, Self Cleaning Oven, Sump Pump, Tankless Water Heater, Washer
Exterior
Parking Features Concrete
Garage Spaces 3.0
Fence Full
Utilities Available Cable Available, Electricity Connected, Internet Access (Wired), Natural Gas Connected, Phone Available
Roof Type Composition
Total Parking Spaces 3
Garage Yes
Building
Lot Description Landscaped, Master Planned, Sprinklers In Front, Sprinklers In Rear
Foundation Slab
Sewer Public Sewer
Level or Stories Two
Structure Type Brick,Frame,Wood Siding
Schools
Elementary Schools Saddle Ranch
Middle Schools Ranch View
High Schools Thunderridge
School District Douglas Re-1
Others
Senior Community No
Ownership Individual
Acceptable Financing Cash, Conventional, FHA, Jumbo, VA Loan
Listing Terms Cash, Conventional, FHA, Jumbo, VA Loan
Special Listing Condition None
Pets Allowed Cats OK, Dogs OK

6455 S. Yosemite St., Suite 500 Greenwood Village, CO 80111 USA


