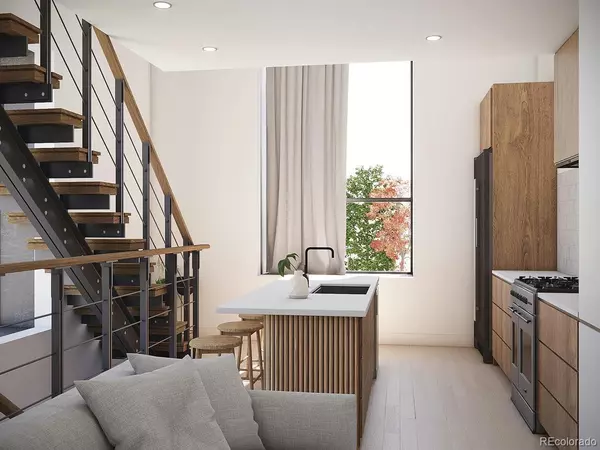REQUEST A TOUR If you would like to see this home without being there in person, select the "Virtual Tour" option and your agent will contact you to discuss available opportunities.
In-PersonVirtual Tour

$999,900
Est. payment /mo
9,583 Sqft Lot
UPDATED:
11/16/2024 01:51 AM
Key Details
Property Type Vacant Land
Sub Type Improved Land
Listing Status Active
Purchase Type For Sale
Subdivision Villa Park
MLS Listing ID 8364831
HOA Y/N No
Originating Board recolorado
Annual Tax Amount $2,589
Tax Year 2022
Lot Size 9,583 Sqft
Acres 0.22
Property Description
SHOVEL READY - LET'S BUILD! TIME is money - we saved 2 years of acquisition & entitlement time*days from PERMIT READY, your next 8 unit Project is in the heart of Villa Park FACING the Open Space of the Gulch! Home is demolished, asbestos abated, Xcel handled, the property is ready! Develop and be ready for the 2025 market! Gulch Trail Row Homes provides the best blend of Location, Product, and Price! The design seamlessly blends modern design, functionality, and affordability with incredible location, just 1/8 mile from Knox Light Rail Station (a 2 min walk), across the Park of the Gulch, & 5 min from downtown*You'll have easy access to outdoor recreation opportunities right outside your doorstep. Whether you're exploring the miles of nearby bike trails or enjoying a leisurely stroll through the green spaces, you'll find endless opportunities to reconnect with nature just moments away. Don't miss out on this opportunity to develop Gulch Trail Row Homes & bring urban convenience & natural tranquility together in one exceptional development. Nestled near expansive green spaces & bike trails, discover the perfect balance of space & style w/our thoughtfully designed units. Our six (6) units of three (3) story homes boast approximately 1,150 square feet of living space, featuring three bedrooms and 2.5 baths. THINK AIRBNB! For those seeking a more intimate setting, our two (2) units with mezzanines offer approximately 550 square feet of living space, ideal for cozy living or as a sleek urban retreat. Clean, modern aesthetics create a canvas for your personal style to shine, while our cost-effective construction ensures quality without compromise yet helps your bottom line. Whether relaxing with family or entertaining friends, our double-volume bay window floods the main kitchen and living space with natural light, creating an inviting atmosphere for every occasion. For future owners this is a HOUSE HACK/AIRBNB play, or simply enjoy new construction home!
Location
State CO
County Denver
Zoning E-RH-2.5
Interior
Fireplace N
Exterior
Garage 220 Volts, Asphalt, Concrete, Dry Walled, Electric Vehicle Charging Station(s), Exterior Access Door, Finished
Garage Spaces 6.0
View City, Mountain(s)
Total Parking Spaces 7
Garage No
Building
Lot Description Level
Sewer Public Sewer
Water Public
Schools
School District Denver 1
Others
Ownership Corporation/Trust
Acceptable Financing Cash, Conventional, Jumbo
Listing Terms Cash, Conventional, Jumbo
Special Listing Condition None
Read Less Info

© 2024 METROLIST, INC., DBA RECOLORADO® – All Rights Reserved
6455 S. Yosemite St., Suite 500 Greenwood Village, CO 80111 USA
6455 S. Yosemite St., Suite 500 Greenwood Village, CO 80111 USA
Listed by CJV Real Estate • patrick@cjvrealestate.com,303-929-1333
Learn More About LPT Realty



