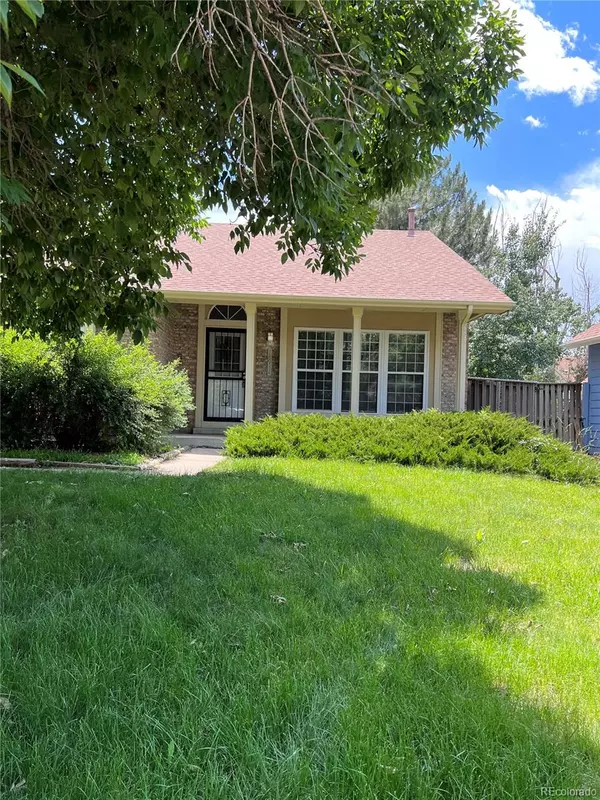UPDATED:
01/09/2025 11:03 PM
Key Details
Property Type Single Family Home
Sub Type Single Family Residence
Listing Status Active
Purchase Type For Sale
Square Footage 1,974 sqft
Price per Sqft $236
Subdivision Green Valley Ranch
MLS Listing ID 8991789
Bedrooms 3
Full Baths 2
HOA Y/N No
Abv Grd Liv Area 1,490
Originating Board recolorado
Year Built 1983
Annual Tax Amount $2,514
Tax Year 2022
Lot Size 6,098 Sqft
Acres 0.14
Property Description
The sale and the possession is subject to the existing lease: Current rent $ 2775.00 lease expires: MONTH TO MONTH
Introducing a beautiful tri-level property located in the coveted Green Valley Ranch, offering a delightful combination of style and comfort. This beautiful home features a well-thought-out floor plan with private backyard space, perfectly suited for entertaining and relaxing.
As you enter the main level, you're greeted by a living room filled with abundant natural light, enhanced by vaulted ceilings and stylish laminate flooring. The kitchen is an entertainer's dream, boasting a breakfast bar and a spacious dining area, perfect for hosting family dinners or casual get-togethers.
There is a .5% Green Valley Ranch HOA transfer fee, which is to be paid by buyer.
Step outside to discover the private, fully fenced yard, adorned with mature trees - a rarity in Green Valley Ranch. This tranquil outdoor space promises serene moments and joyful gatherings.
Upstairs, the primary bedroom suite exudes luxury, complete with an en-suite full bathroom, large walk-in closet, and a bonus loft area, ideal for your home office setup.
The lower level houses a cozy family room, a perfect place to unwind by the fireplace. This level also features an additional bedroom and a full bathroom. An added benefit is the finished basement that serves as a third bedroom, offering ample space for guests or can be repurposed according to your needs.
The property's prime location is just around the corner from Green Valley Ranch West Park and close to DIA, shopping, and restaurants. Alternatively, hop on the light rail to explore downtown. With this move-in-ready property, you don't have to lift a finger to start enjoying your dream home.
Location
State CO
County Denver
Zoning R-1
Rooms
Basement Finished, Full
Interior
Interior Features Breakfast Nook, Butcher Counters, Ceiling Fan(s), High Ceilings, Primary Suite, Vaulted Ceiling(s)
Heating Forced Air, Natural Gas
Cooling Central Air
Fireplace N
Appliance Dishwasher, Oven, Refrigerator
Exterior
Exterior Feature Private Yard
Garage Spaces 2.0
Roof Type Composition
Total Parking Spaces 2
Garage Yes
Building
Lot Description Level, Sprinklers In Front, Sprinklers In Rear
Sewer Public Sewer
Water Public
Level or Stories Tri-Level
Structure Type Brick,Frame,Wood Siding
Schools
Elementary Schools Marrama
Middle Schools Dr. Martin Luther King
High Schools Dcis At Montbello
School District Denver 1
Others
Senior Community No
Ownership Agent Owner
Acceptable Financing 1031 Exchange, Cash, Conventional, FHA, Other, VA Loan
Listing Terms 1031 Exchange, Cash, Conventional, FHA, Other, VA Loan
Special Listing Condition None

6455 S. Yosemite St., Suite 500 Greenwood Village, CO 80111 USA


